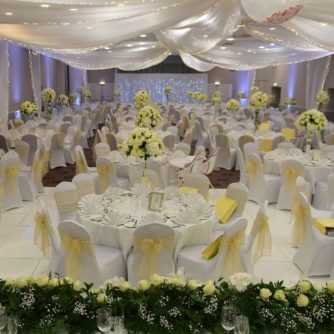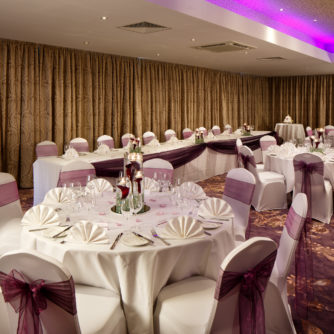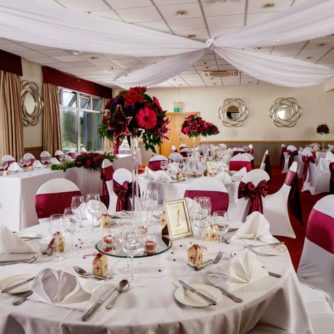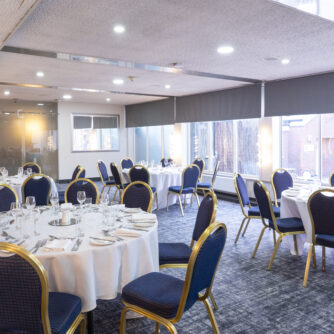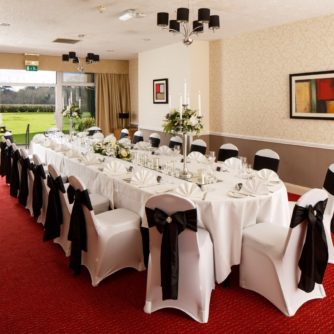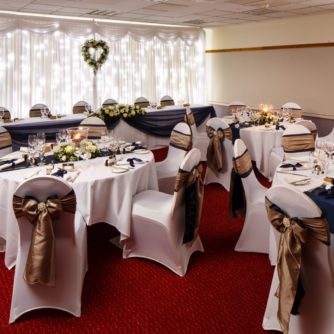Home » All room layouts » Wedding & Event Rooms
The Heart of Kent Suite
- Holds up to 600 guests for an evening event
- Own private entrance, reception area, bar and portable dance floor
- Suitable for civil weddings or partnerships
- Street access
- Wheelchair access
- 12.1m x 33.4m (Main Suite) – 400 square metres
- 25m x 8.5m (Lobby)
Capacities
| Layout |
Covid Capacity | Capacity |
| Banqueting |
| 400 |
| Evening Reception |
| 600 |
| Dinner/dance |
| 350 |
| Civil Ceremony |
| 400 |
| Wedding breakfast |
| 350 |
The Hollingbourne Suite
- Holds up to 150 guests for an evening reception
- Refurbished in the summer of 2014
- Our most popular room for weddings and events of 60 guests or more during the day
- Suitable for private dining
- 15.5m x 13.4m
Capacities
| Layout |
Covid Capacity | Capacity |
| Banqueting |
| 160 |
| Evening Reception |
| 150 |
| Dinner/dance |
| 150 |
| Wedding breakfast |
| 150 |
| One Table |
| 40 |
The Park View Suite
- Perfect for 40-70 guests during the day and 100 in the evening
- Offers lovely views over the gardens
- Suitable for civil weddings or partnerships
- Suitable for private dining
- 9.1m x 12.2m
Capacities
| Layout |
Covid Capacity | Capacity |
| Banqueting |
| 90 |
| Evening Reception |
| 120 |
| Dinner/dance |
| 70 |
| Civil Ceremony |
| 120 |
| Wedding breakfast |
| 70 |
| One Table |
| 40 |
The Lenham Suite
- Hosts up to 50 guests for private dinner
- Beautiful natural light, with views onto the courtyard
Capacities
| Layout |
Covid Capacity | Capacity |
| Banqueting |
| 50 |
| One Table |
| 24 |
The Medway Suite
- Holds up to 24 guests for banqueting
- Views over the gardens
- Suitable for civil weddings or partnerships
- Suitable for private dining
- 10.3m x 5.1m
Capacities
| Layout |
Covid Capacity | Capacity |
| Civil Ceremony |
| 30 |
| Banqueting |
| 24 |
The Tec West Suite
- Holds up to 50 guests for an evening event
- Suitable for private dining
- 9.2m x 7m
Capacities
| Layout |
Covid Capacity | Capacity |
| Banqueting |
| 40 |
| Evening Reception |
| 50 |
| Wedding breakfast |
| 46 |
| One Table |
| 24 |
