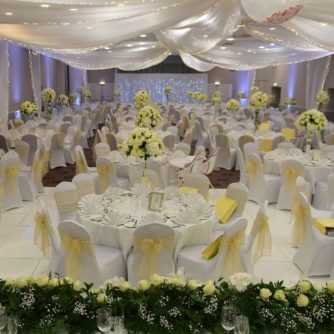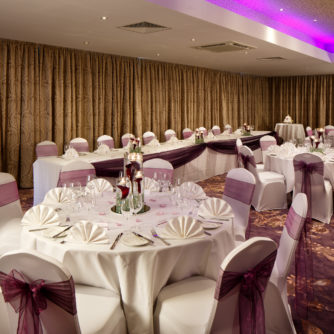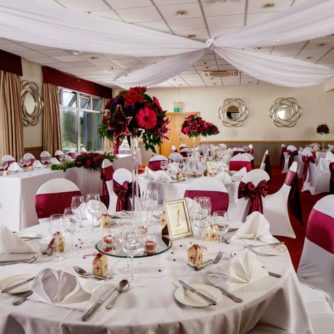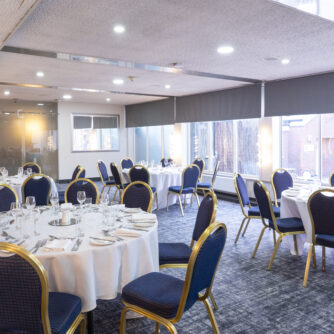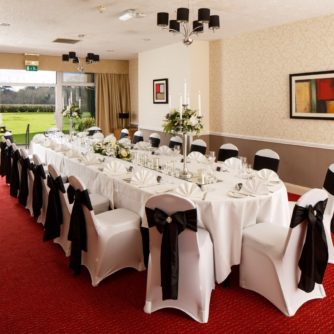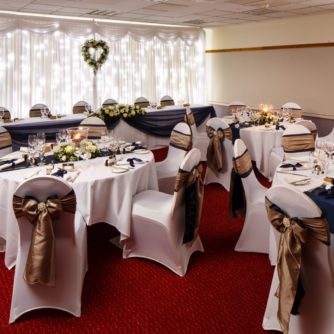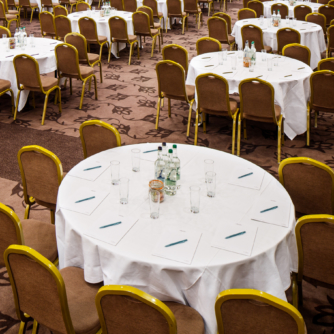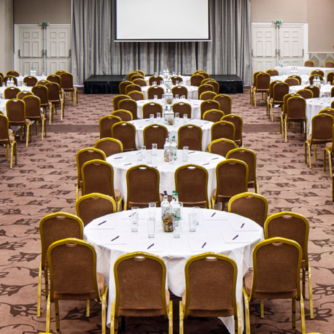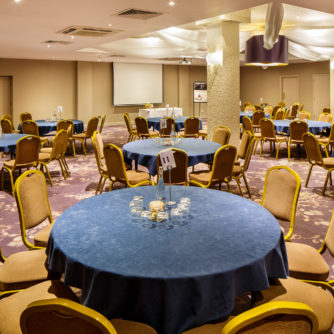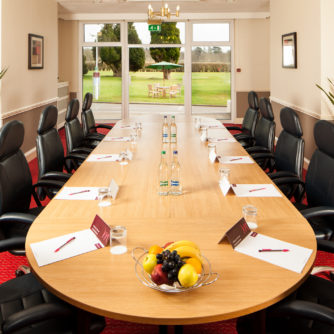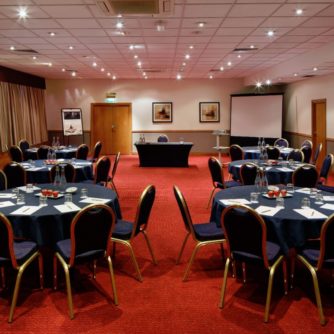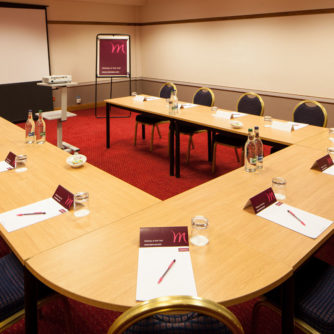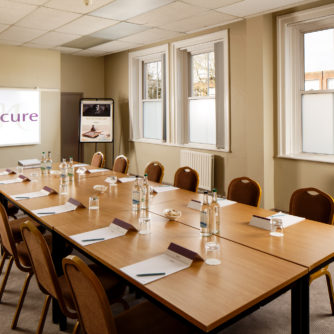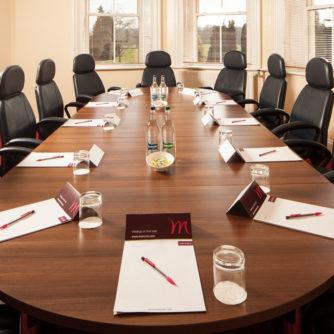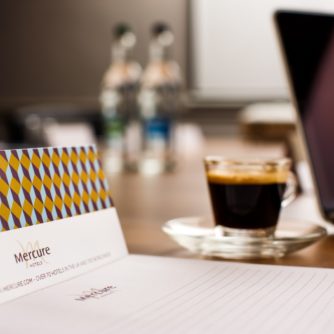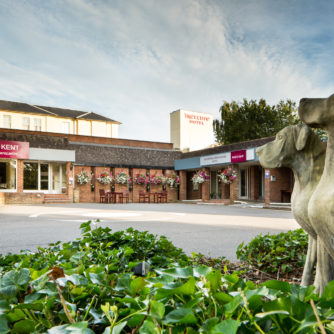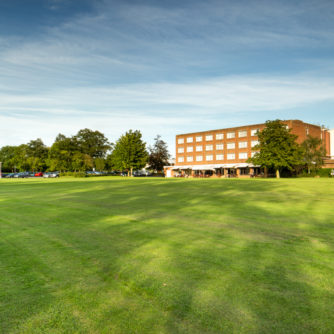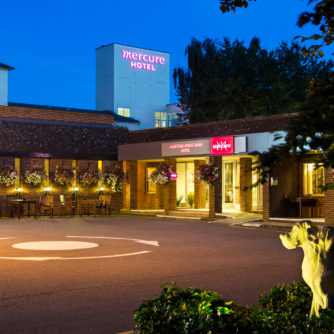The Heart of Kent Suite
- Holds up to 600 guests for an evening event
- Own private entrance, reception area, bar and portable dance floor
- Suitable for civil weddings or partnerships
- Street access
- Wheelchair access
- 12.1m x 33.4m (Main Suite) – 400 square metres
- 25m x 8.5m (Lobby)
Capacities
| Layout | Covid Capacity | Capacity |
|---|---|---|
| Banqueting | 400 | |
| Evening Reception | 600 | |
| Dinner/dance | 350 | |
| Civil Ceremony | 400 | |
| Wedding breakfast | 350 |
