Our Meeting Room And Features
Our meeting rooms are designed to provide a comfortable and professional space for you to conduct business meetings, interviews, presentations, and more. Our rooms include high-speed internet access and audiovisual equipment to support your needs. We have various room sizes, which allow us to accommodate groups of all sizes. Our friendly and knowledgeable staff are always available to assist with your needs, whether setting up equipment or arranging catering services.
Meeting Express
The one-step booking process with Meeting Express at Mercure Manchester. If you’re looking for a quick-book meeting room in Cheshire for up to 20 delegates within the next 28 days, then Meetings Express will deliver for you.
Book Your Meeting
If you would like to book a meeting for more than 20 delegates, you can contact one of our meeting planners, who will help you arrange your day.
Our Large Corporate Event Space
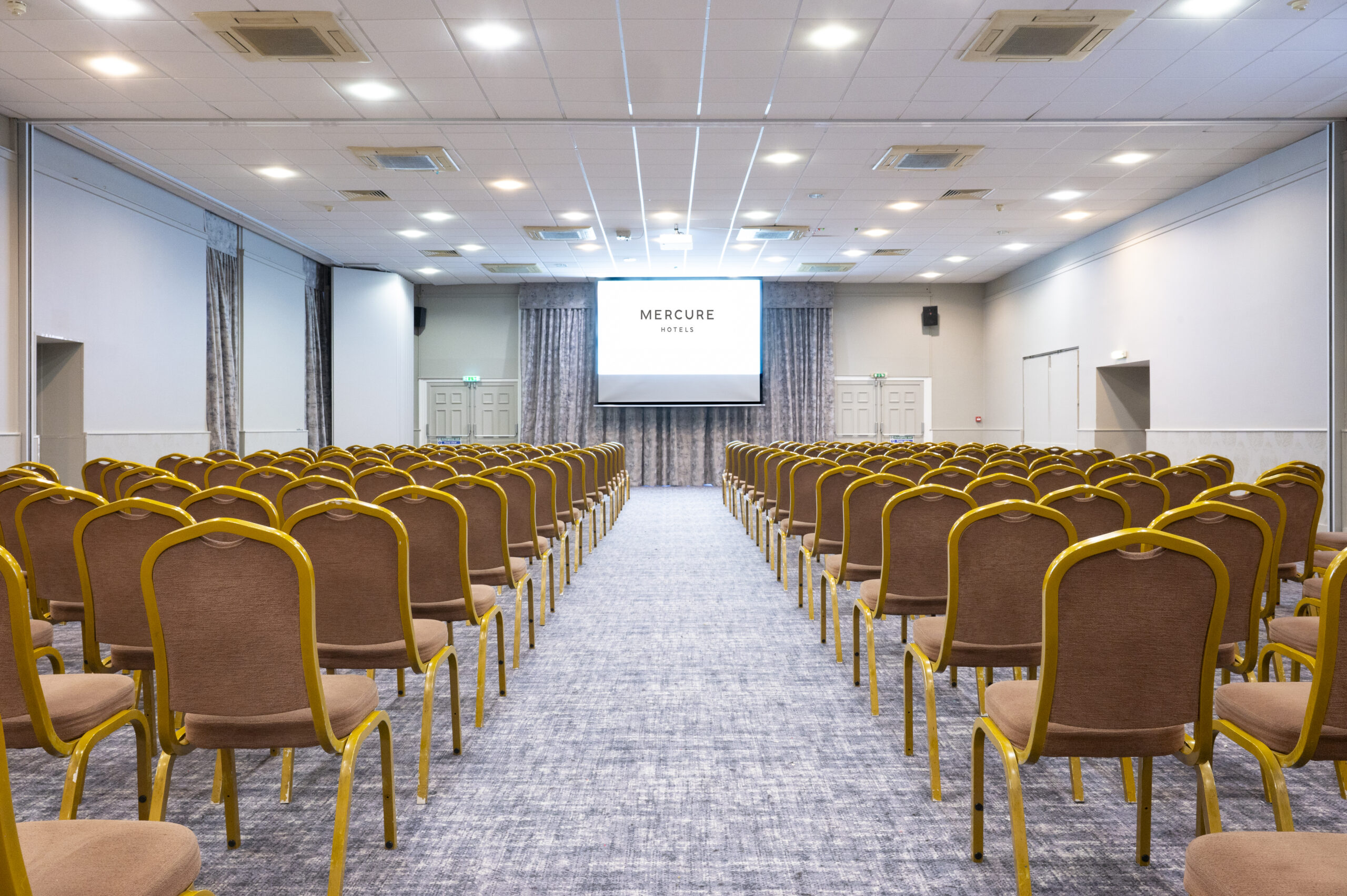
The Heart Of Kent Suite
It can accommodate up to 600 guests in a Theatre layout, making it the most significant meetings space in Kent and an excellent choice for larger conferences and corporate events. Additionally, the room has its own private reception area and bar.
Features
- Private Bar
- Private Reception
- Private Dining Available
- Air-conditioned
- 12.1m x 33.4m
- Fully wheelchair accessible
Capacities
- Theatre – 600 Guests
- Classroom – 200 Guests
- U-Shape – 100 Guests
- Boardroom – 90 Guests
- Cabaret – 300 Guests
- Banquet – 400 Guests
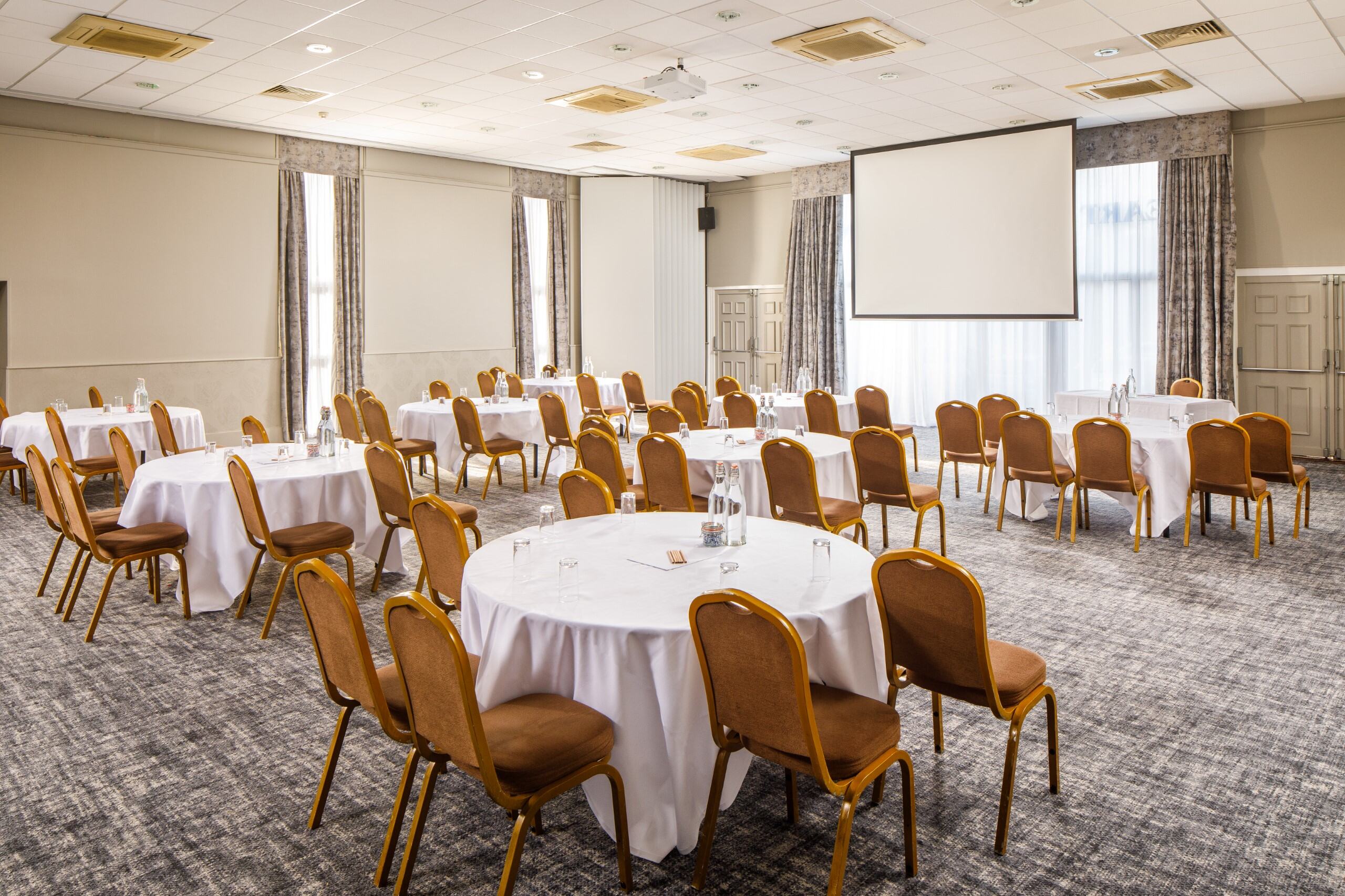
The Northdown, Southdown & Weald Suites
Our second biggest corporate space can hold up to 400 guests in a Theatre layout using 2 sections of the room. The suite splits into three sections so the room can be used as three separate meeting rooms. Additionally, the room has a private bar and is entirely wheelchair accessible, ensuring all guests can comfortably attend the event.
Features
- Part of the Heart of Kent Suite
- Private dining available
- Fully wheelchair accessible
- Air conditioned
- Movable Partitions
Capacities
- Theatre – 400 Guests
- U-Shape – 60 Guests
- Classroom – 100 Guests
- Boardroom – 60 Guests
- Cabaret – 220 Guests
- Banquet – 200 Guests

Hollingbourne Suite
A versatile event space that can accommodate up to 150 guests in a theatre layout. Excellent venue for conferences, presentations, and training sessions. Fully wheelchair accessible, everyone can participate in events hosted in the space.
Features
- 15.5m x 13.4m
Capacities
- Theatre – 150 Guest
- Classroom – 90 Guests
- U-Shape – 40 Guests
- Boardroom – 40 Guests
- Cabaret – 100 Guests
- Banquet – 160 Guests
Our Meeting Space
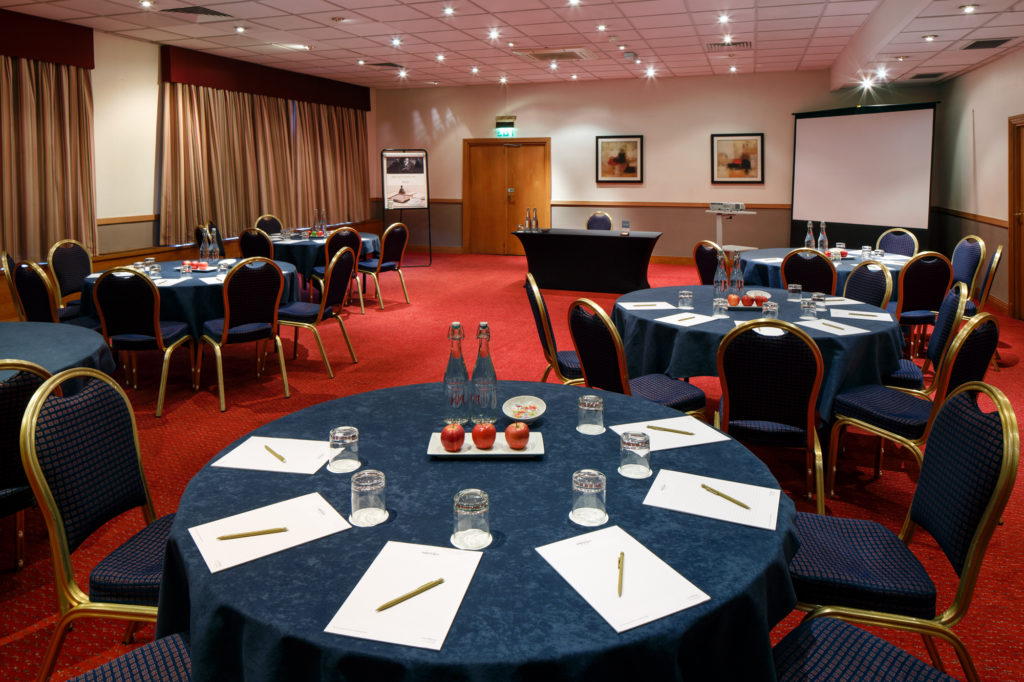
Park View Suite
Our event space can hold up to 120 guests in a theatre layout. Our meeting room is perfect for business meetings and smaller corporate days.
Features
- Private dining available
- Overlooking grounds
- Fully wheelchair accessible
- 9.14m x 12.19m
Capacities
- Theatre – 120 Guests
- Classroom – 50 Guests
- U-Shape – 25 Guests
- Boardroom – 34 Guests
- Cabaret – 64 Guests
- Banquet – 90 Guests
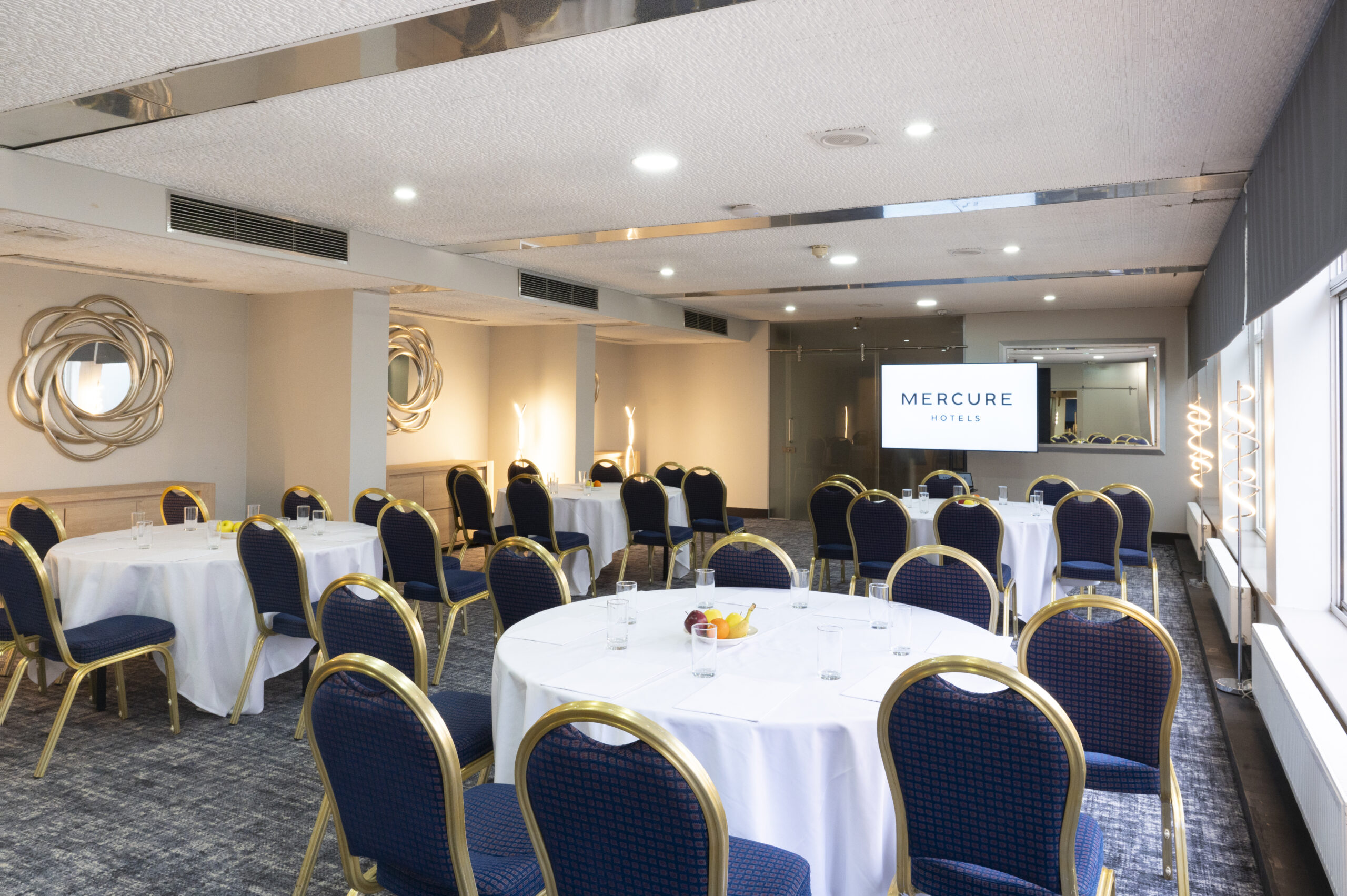
Lenham
Our meeting rooms provides the ideal space for meetings and training sessions. With beautiful natural daylight, and views of the courtyard, making it perfect for intimate gatherings.
Features
- Natural Daylight
- Overlook courtyard
Capacities
- Theatre – 64 Guests
- U-Shape – 20 Guests
- Boardroom – 24 Guests
- Cabaret – 40 Guests
- Banquet – 60 Guests
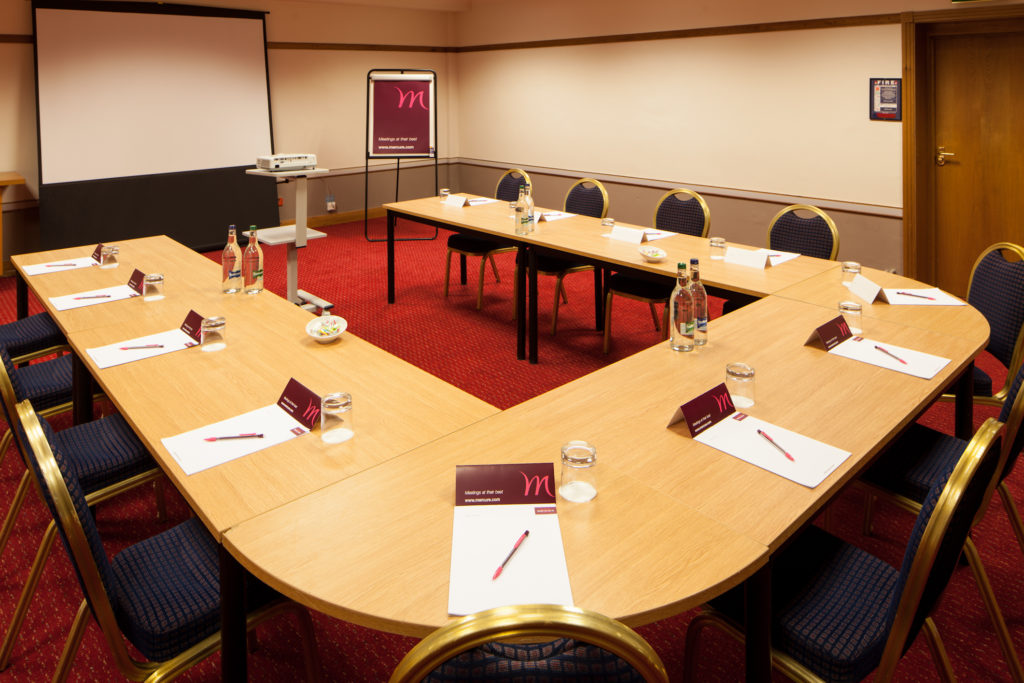
Tec West Suite
A event space with up to 50 guests in a theatre layout. Perfect for training sessions.
Features
- Air-conditioning
Capacities
- Theatre – 50 Guests
- Classroom – 30 Guests
- U-Shape – 20 Guests
- Boardroom – 24 Guests
- Cabaret – 32 Guests
- Banquet – 40 Guests
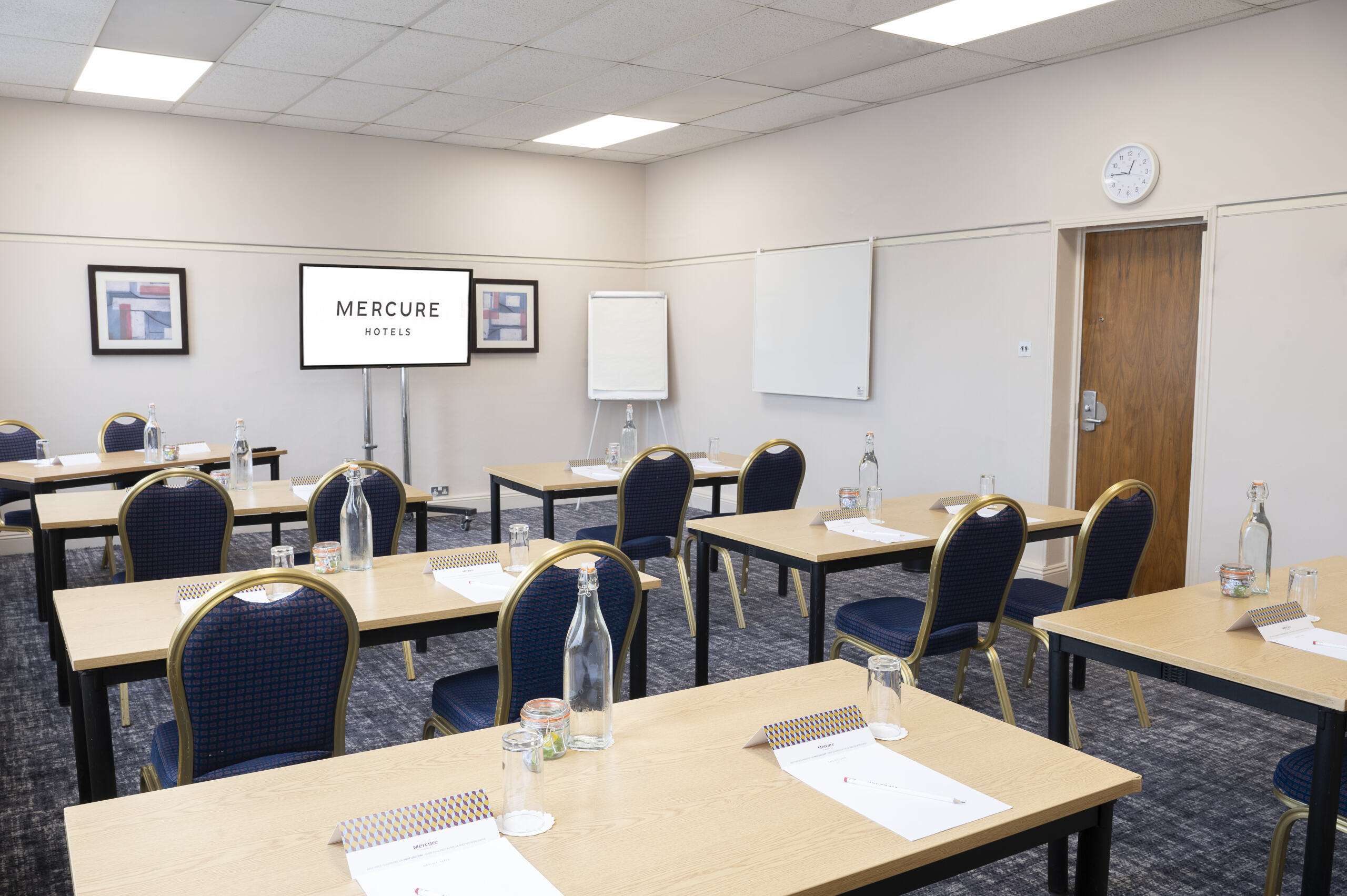
The County Room
A great event space with up to 50 guests in a theatre layout. Perfect for meetings and training days.
Features
- Accommodates up to 50 delegates
- Perfect for training sessions
- 5.36m x 8.16m
Capacities
- Theatre – 50 Guests
- Classroom – 20 Guests
- U-Shape – 16 Guests
- Boardroom – 18 Guests
- Cabaret – 15 Guests
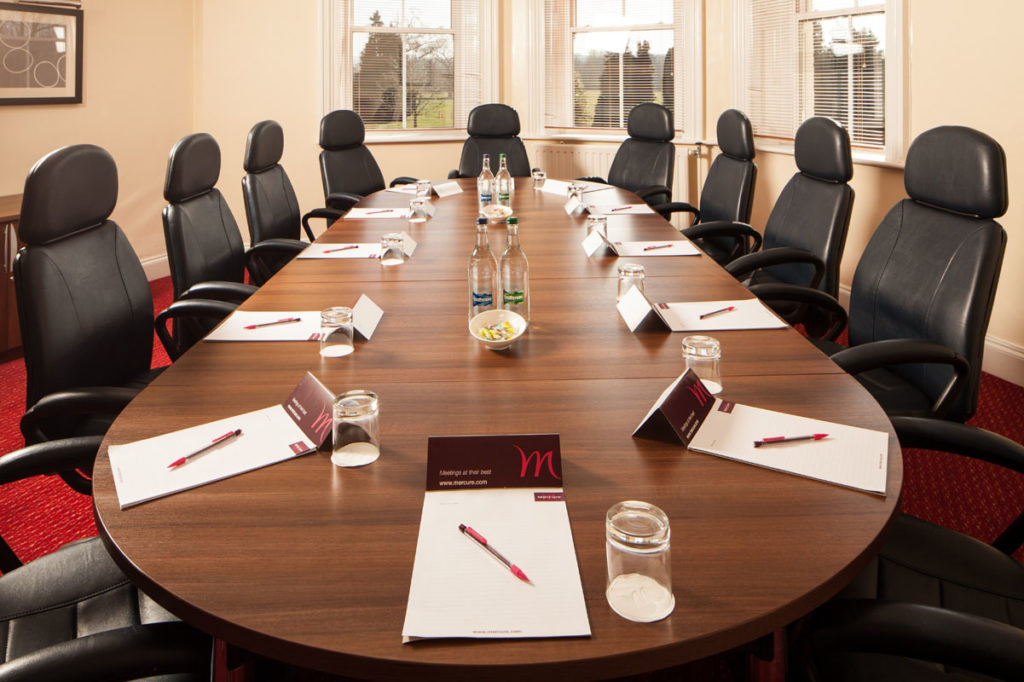
Ashford Room
A event space with up to 20 guests in a theatre layout. Perfect for training sessions.
Features
- Overlooks Garden
- Ideal for boardroom meetings
Capacities
- Boardroom – 14 Guests

Rochester
Our meeting room provides the ideal space for smaller meetings and training sessions. With a theatre layout, each room can comfortably accommodate up to 20 delegates.
Features
- Perfect for boardroom meetings
Capacities
- Theatre – 20 Guests
- U-shape – 6 Guests
- Boardroom – 10 Guests
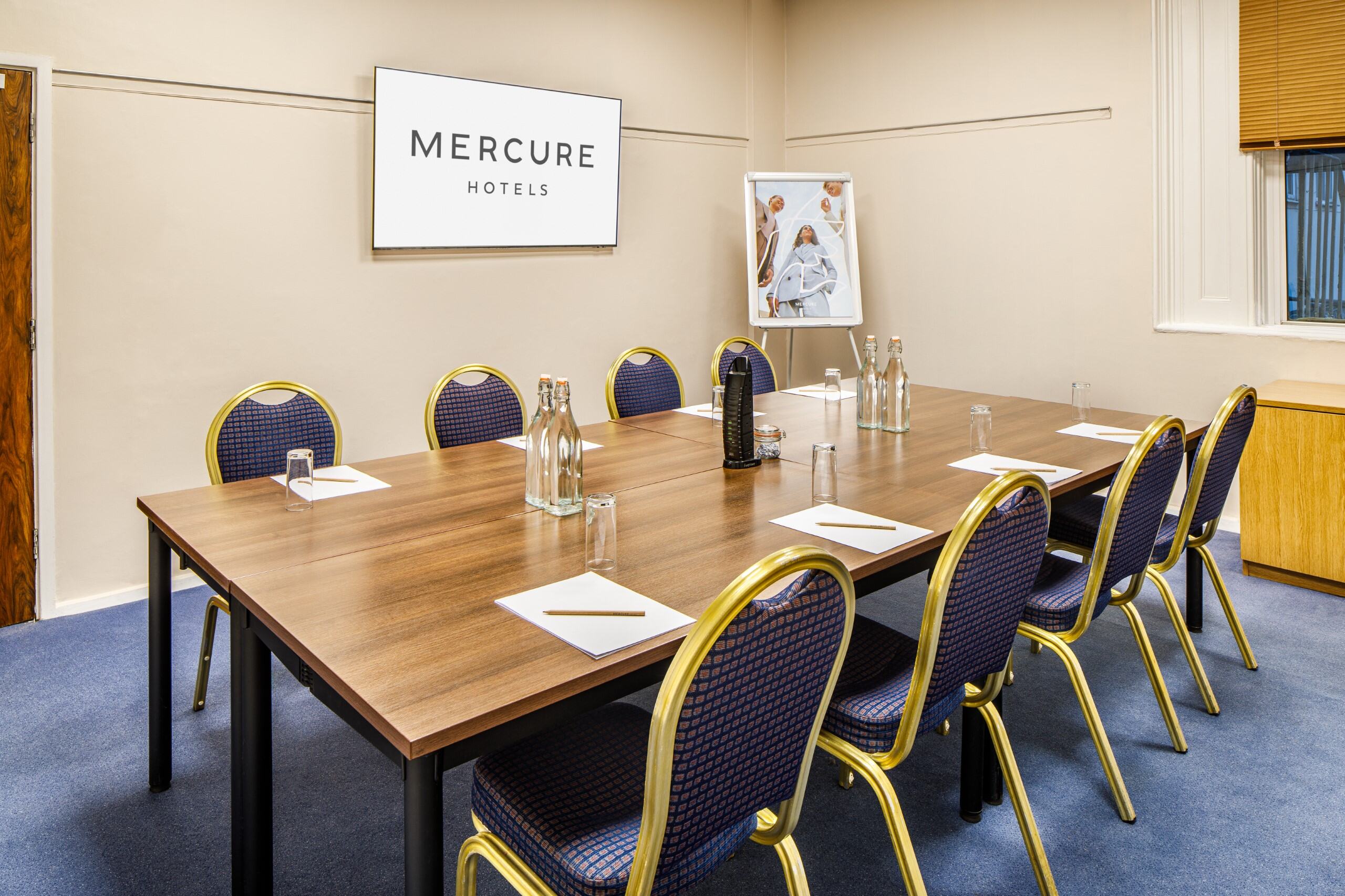
Canterbury
Our meeting room provides the ideal space for smaller meetings and training sessions. With a theatre layout, each room can comfortably accommodate up to 20 guests, making it perfect for intimate gatherings.
Features
- Perfect for smaller groups
Capacities
- Theatre – 20 Guests
- U-shape – 6 Guests
- Boardroom – 10 Guests
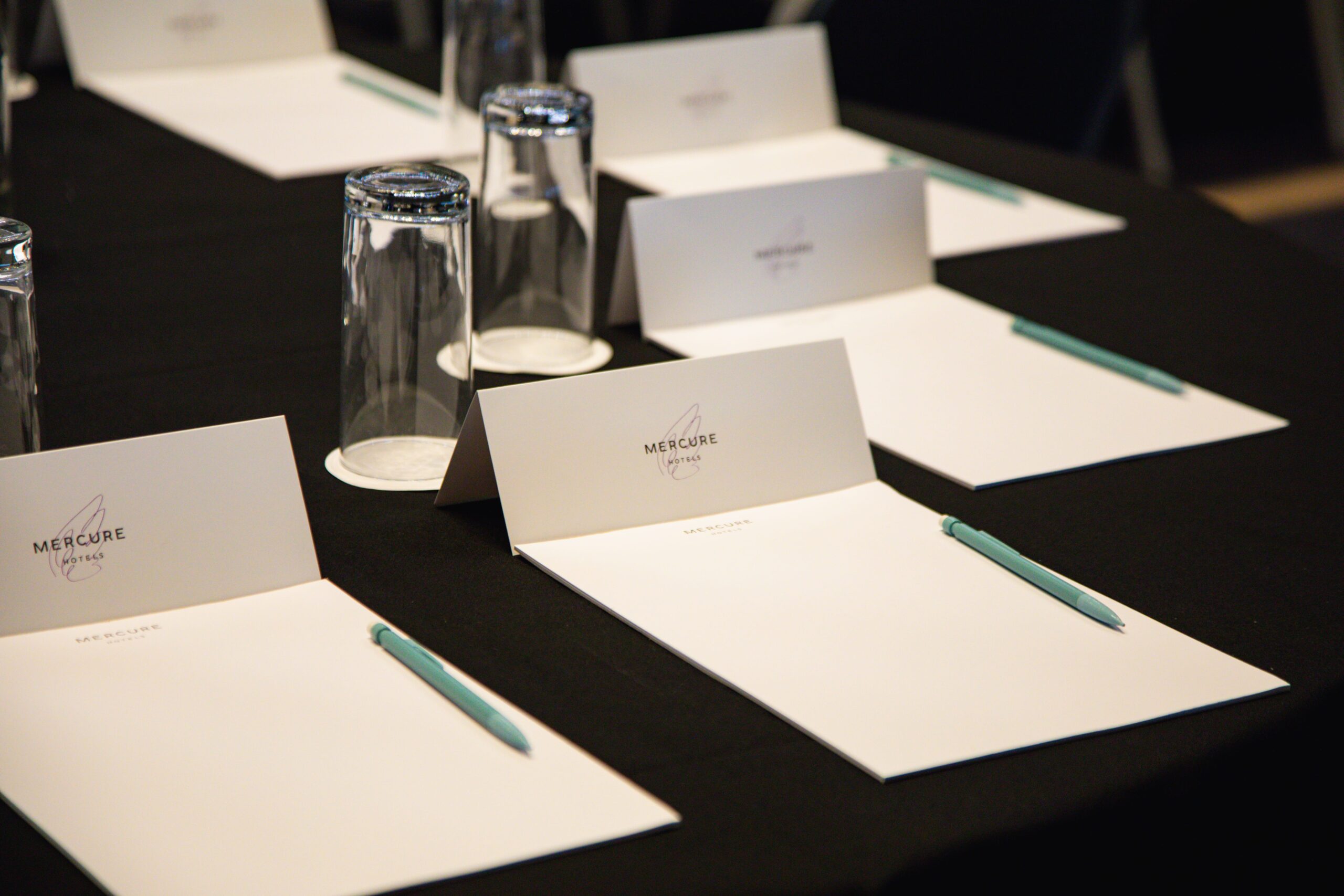
Bearsted
Our event space can hold up to 20 guests in a theatre layout. Our meeting room is perfect for board meetings or breakout sessions.
Features
- Great for board meetings or breakout sessions
Capacities
- Theatre – 20 Guests
- U-Shape – 6 Guests
- Boardroom – 10 Guests
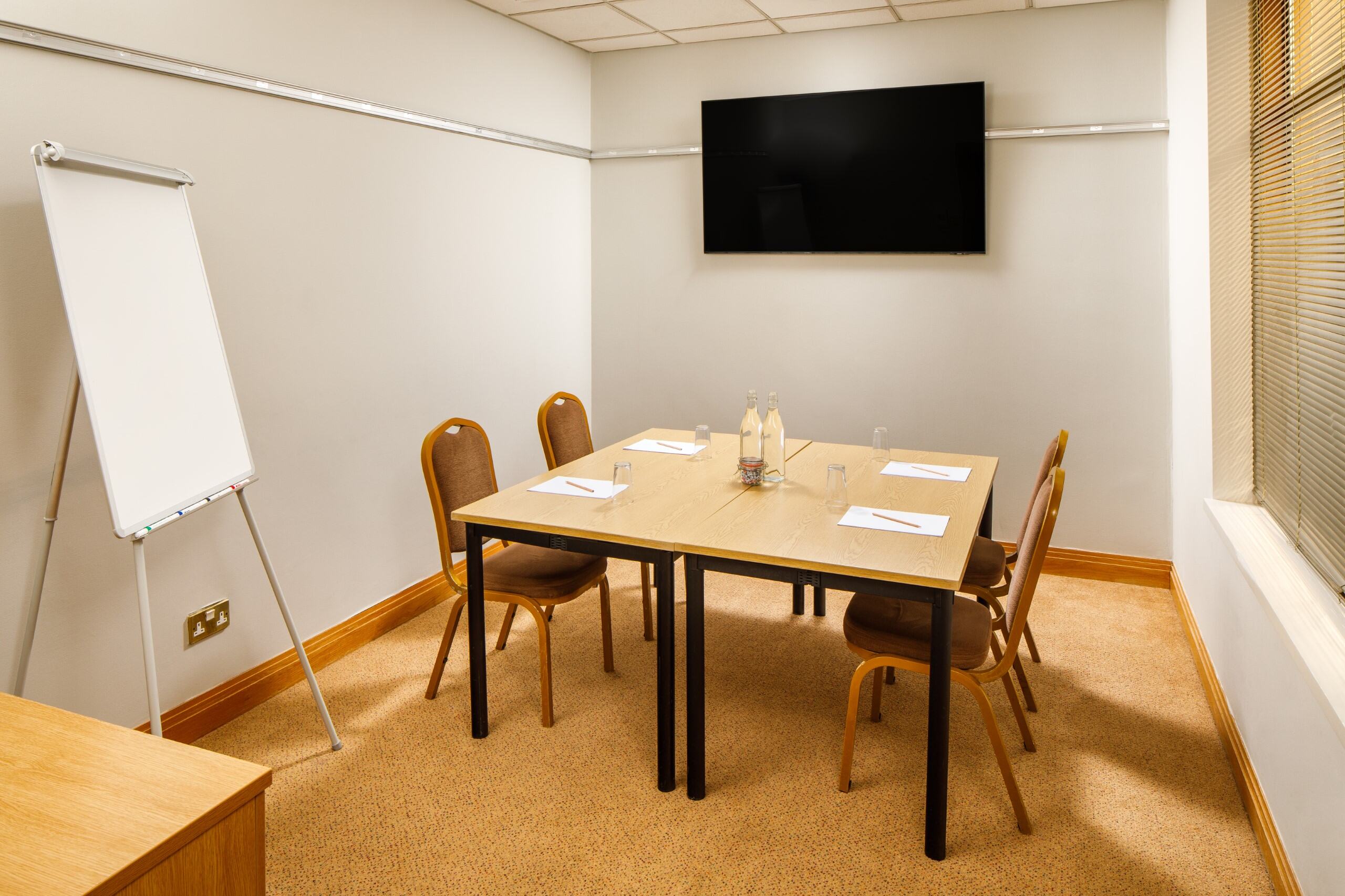
Tec North
Our congress room holds up to 6 guests in a boardroom layout.
Features
- Great for breakout sessions
Capacities
- Boardroom – 6 Guests
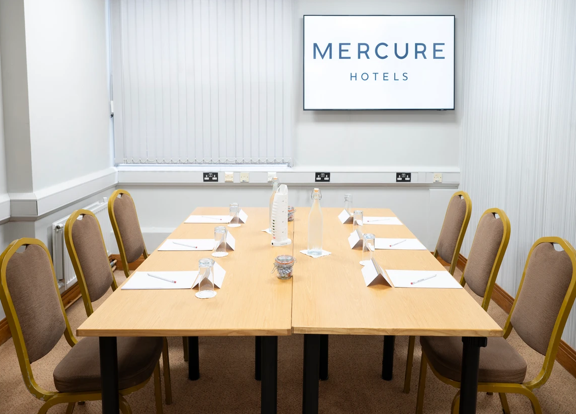
Langley
Based on the ground floor. Langley is a small meeting room perfect for small board meetings, training sessions and 1:1 interviews.
Features
- Great for breakout sessions
Capacities
- Boardroom – 8
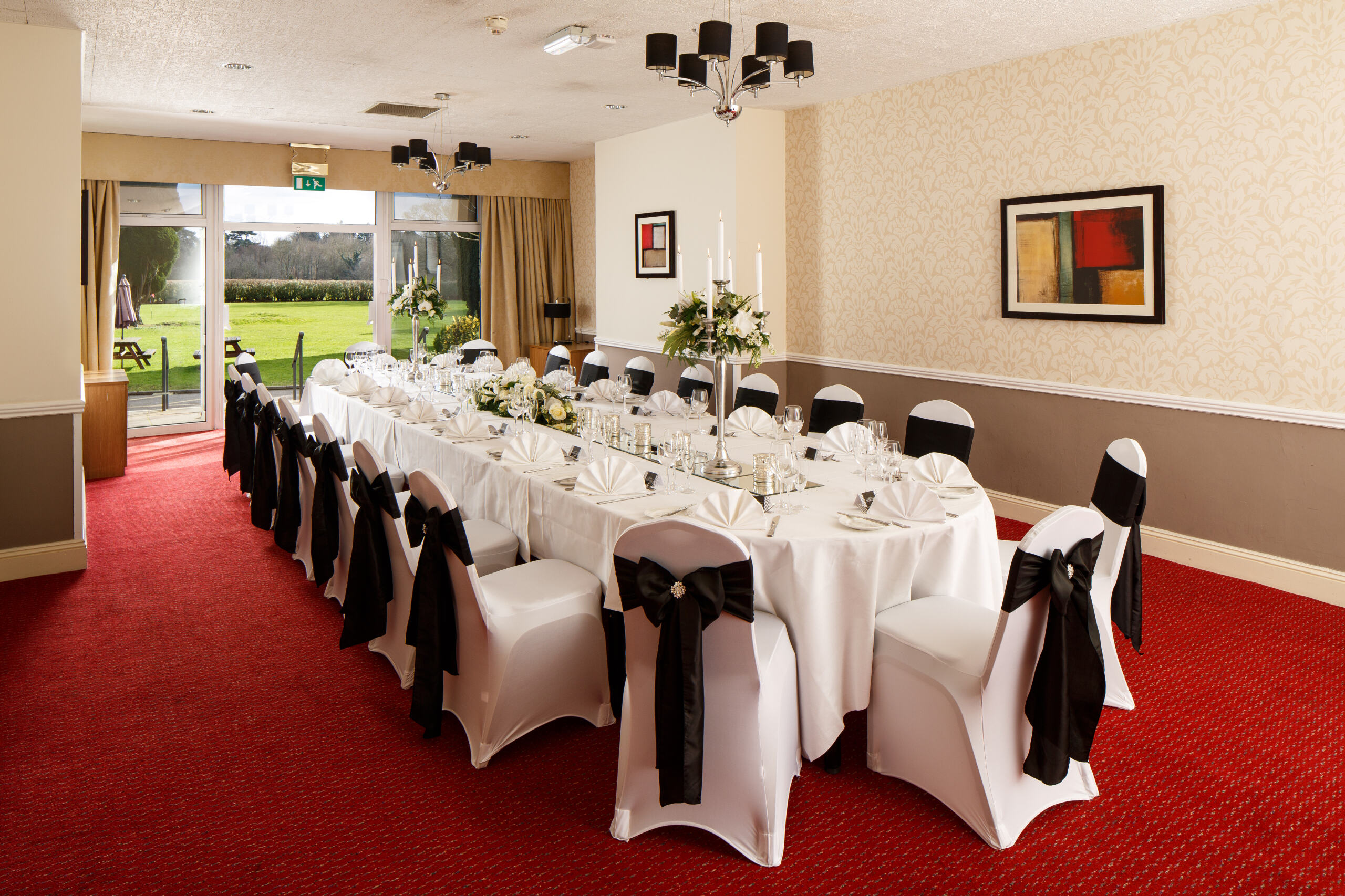
Medway
Based on the ground floor of the hotel with large windows overlooking the hotels grounds allowing natural daylight into this popular meeting room.
Features
- Great for breakout sessions
Capacities
- Theatre – 30
- Boardroom – 24
- Classroom – 20
- U-Shape – 15
- Cabaret – 24
- Banquet – 30
- Civil Ceremony – 30
Plan Your Meeting With Us
The Meetings Team
We would be thrilled to welcome you to Mercure Maidstone, and our meetings team is excited to host your upcoming event. We understand the importance of a successful meeting or conference, and our team is dedicated to ensuring your experience is productive and enjoyable.